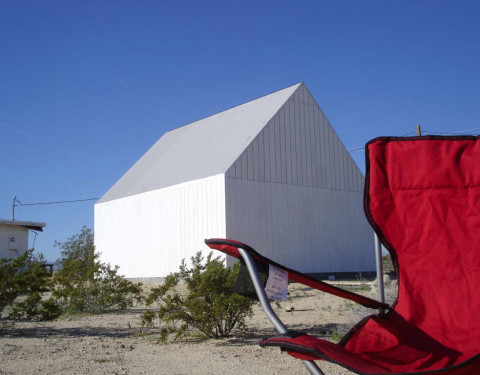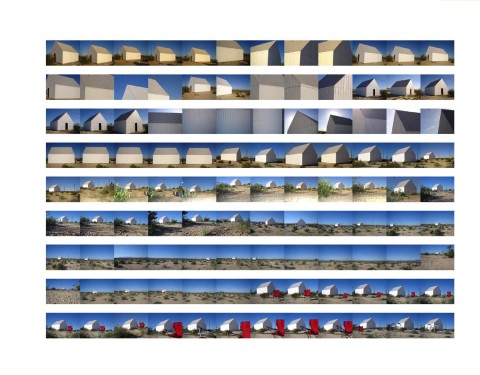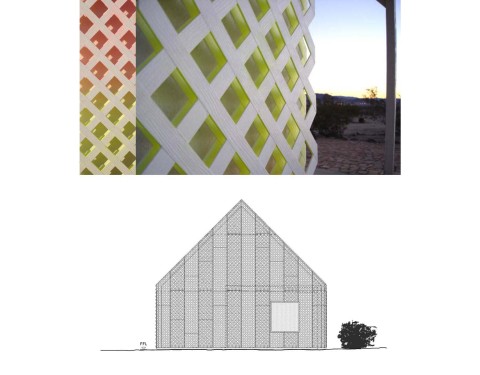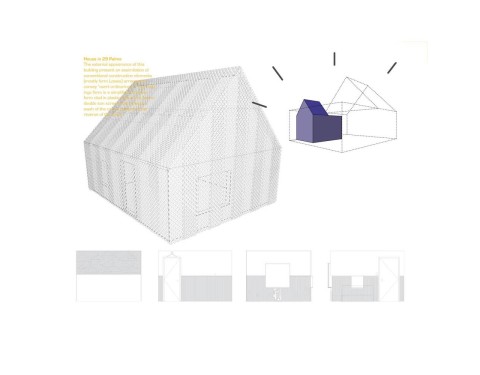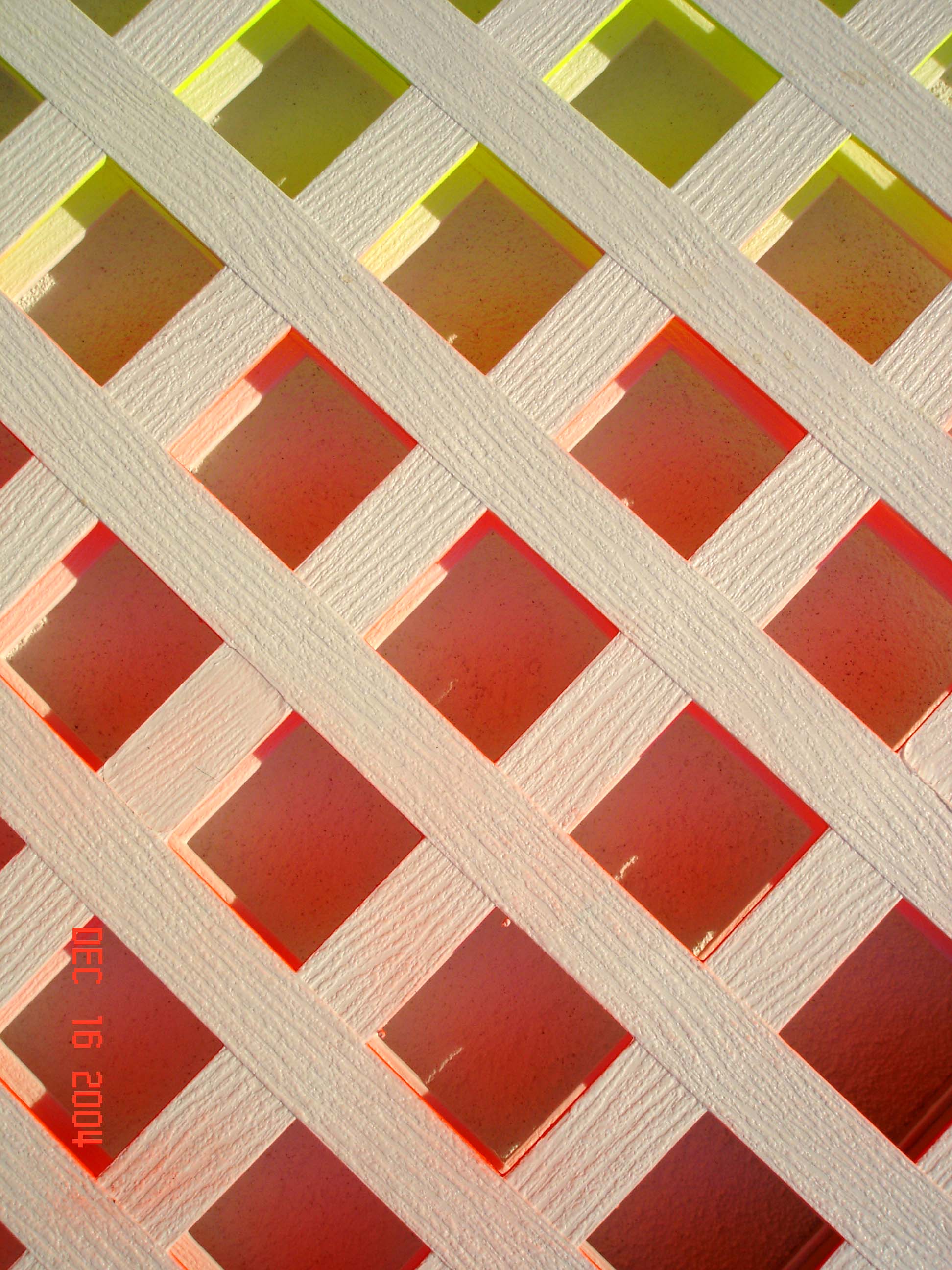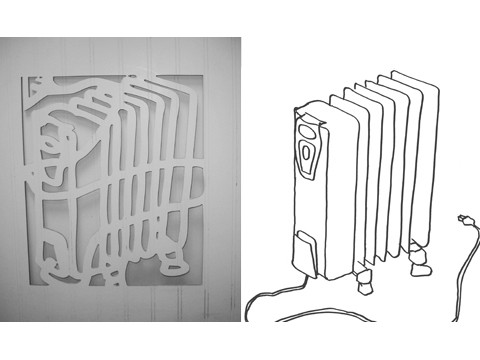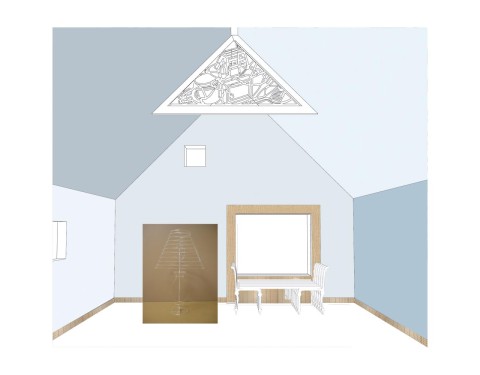More Info
Lowest House – 29 Palms
The external appearance of this building present an assimilation of conventional construction elements (mostly form Lowes) arranged to convey “overt ordinariness”. The buildings form is a simplified suburban form clad in plastic lattice that forms double screen that reflects a wash of the colors painted on the reverse of the panel.
The spatial arrangement of the interior combines two similar volumes (a low rectangular space leading to a double height pitch) that recur at different scales on within the other.
The interior features CNC routed fixtures that have been generated from everyday decoration and embellishment. These include a Chantilly pattern routed into MDF decorative moldings and the outline of conventional objects as a filigree panel in roof trusses.
This project was carried out in collaboration with Alex Gino.




